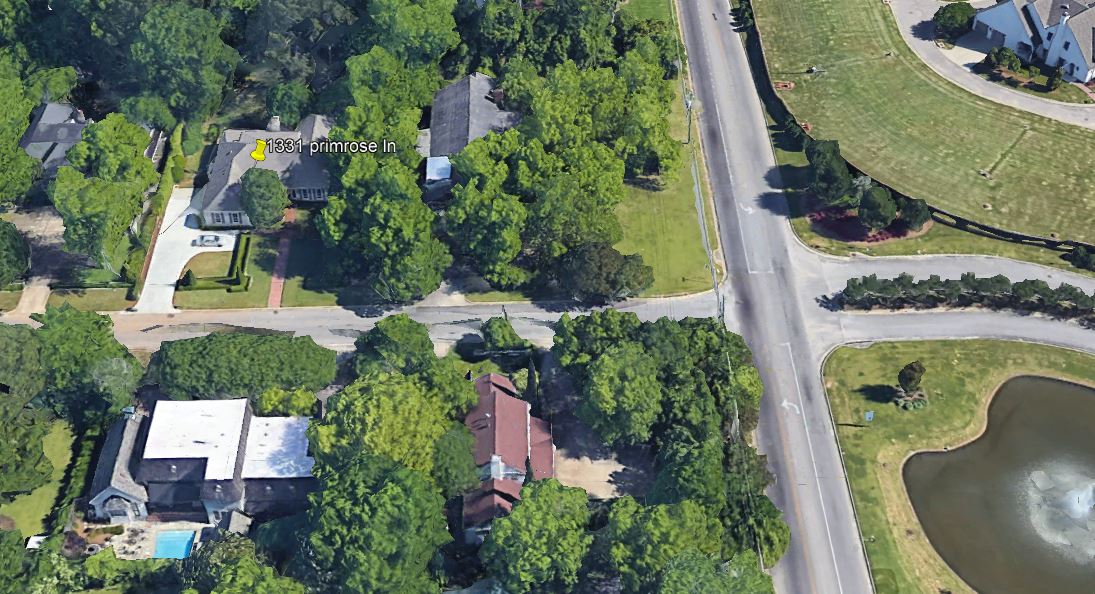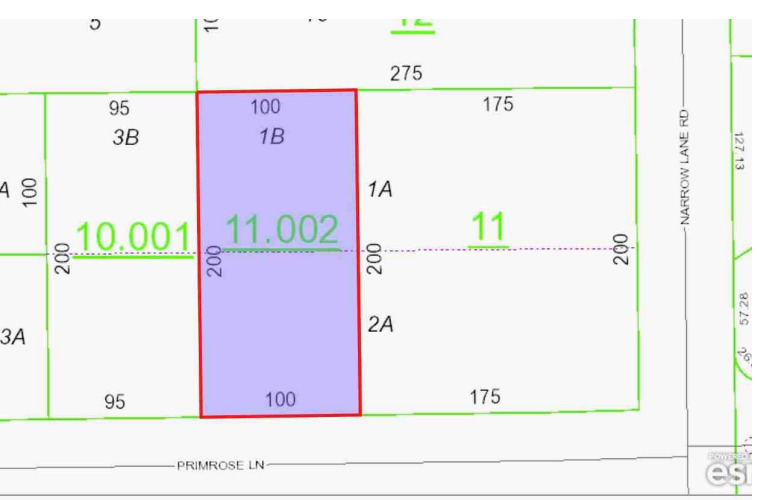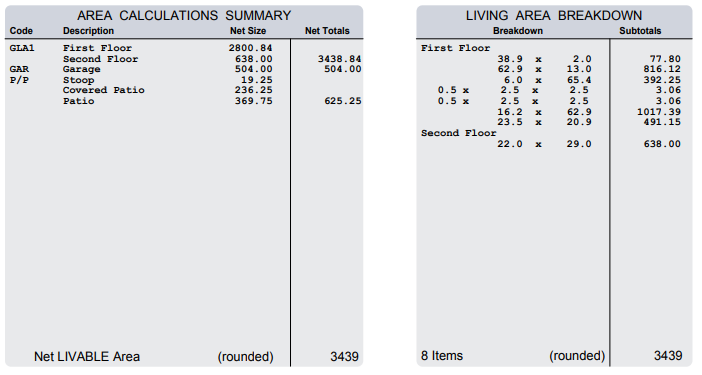 Located at 1331 Primrose lane in Montgomery, AL, this very attractive residence has been completely redesigned and remodeled with the highest quality finishes.
Located at 1331 Primrose lane in Montgomery, AL, this very attractive residence has been completely redesigned and remodeled with the highest quality finishes.
Property Features:
Bedrooms
- Bedrooms: 4
- Master Bedroom Level: 1
- Bedroom 2 Level: 1
- Bedroom 3 Level: 2
- Bedroom 4 Level: 2
Other Rooms
- Total Rooms: 15
- Living Level: 1
- Family room Level: 1
- Entry Foyer Level: 1
- Sunroom Level: 1
- Dining room Level: 1
- Kitchen Level: 1
 Bathrooms
Bathrooms
- Total Bathrooms: 3 / 0
- Full Bathrooms: 3
- Bathroom 1 Features: Downstairs, Double/Split Vanity, Separate Shower
- Bathroom 2 Features: Downstairs, Double/Split Vanity, bathtub/shower
- Bathroom 2 Features: upstairs, Double/Split Vanity, bathtub/shower
Interior Features
- Walk-in floored attic and storage
- Plantation shutters, blinds/Mini Blinds
- Ceiling(s) 9ft or More
- Dryer connection
- Floored attic
- Security system monitored
- Walk-In closets
- Washer connection
- Window treatments all remain
Kitchen and Dining
- Adjoining kitchenette
- Convection double oven
- Cooktop/oven-Gas
- Dishwasher
- Disposal
- Icemaker Connect For Fridge
- Pantry
- Refrigerator
- Oversized work Island
- Breakfast room Level: 1
- Dining room Level: 1
- Kitchen level: 1
 Heating and Cooling
Heating and Cooling
- Cooling Features: 2 or More Units, Central Electric
- Fireplace Features: 1, Gas Log, Masonry
- Heating Features: 2 or More Units, Central Gas
- Number of vented fireplaces: 1
Exterior and Lot Features
- High fully fenced
- Mature Trees
- Patio
- Patio-Covered
- Sprinkler System Underground
- Storage-Attached
- Road Frontage Type: Frontage Access: Public
Land Info
- Lot Size Acres: 0.46
- Lot Size Dimensions: 100X200
- Lot Size Square Feet: 20038
Garage and Parking
- Garage Spaces: 2
- Garage Description: Driveway, Garage Attached
- Parking Features: Driveway, Garage Attached
Homeowners Association
- Association: No
- Calculated Total Monthly Association Fees: 0
School Information
- Elementary School: Dannelly Elementary School
- High School: Lanier Senior High School
- Middle School: Bellingrath Middle School
Other Property Info
- Source Listing Status: Contingent
- County: Montgomery
- Source Property Type: Single-Family
- Area: MONT-Central Montgomery/ Cloverdale/ASU
- Source Neighborhood: Edgewood
- Subdivision: Edgewood
- Property Subtype: Single-Family
- Source System Name: C2C
 Building and Construction
Building and Construction
- Total Square Feet Living: 3439
- Year Built: 1981
- Construction Materials: Stucco
- Foundation Details: Slab
- Property Age: 40
- Levels or Stories: 1.5
- Structure Type: Residential
- House Style: 1 1/2 Story
Utilities
- Sewer: Public Sewer
- Cable TV Available
- Electric Power
- Water Source: Public
Home Features
- Energy Information: Double Paned Windows, Ridge Vents
- Redesigned and remodeled
Note: In addition to the real property the following personal property will remain:
> All window treatments
> All attached light fixtures
> All attached ceiling fans, kitchen cooktop, double ovens, microwave, refrigerator, and dishwasher
> All attached exterior light fixtures
> Alarm system
> All bathroom mirrors, and towel bars
> All shelving, excess paint, and other outdoor maintenance materials left behind in the garage and behind the house
> Small storage cabinet in the garage
> All plant pots
